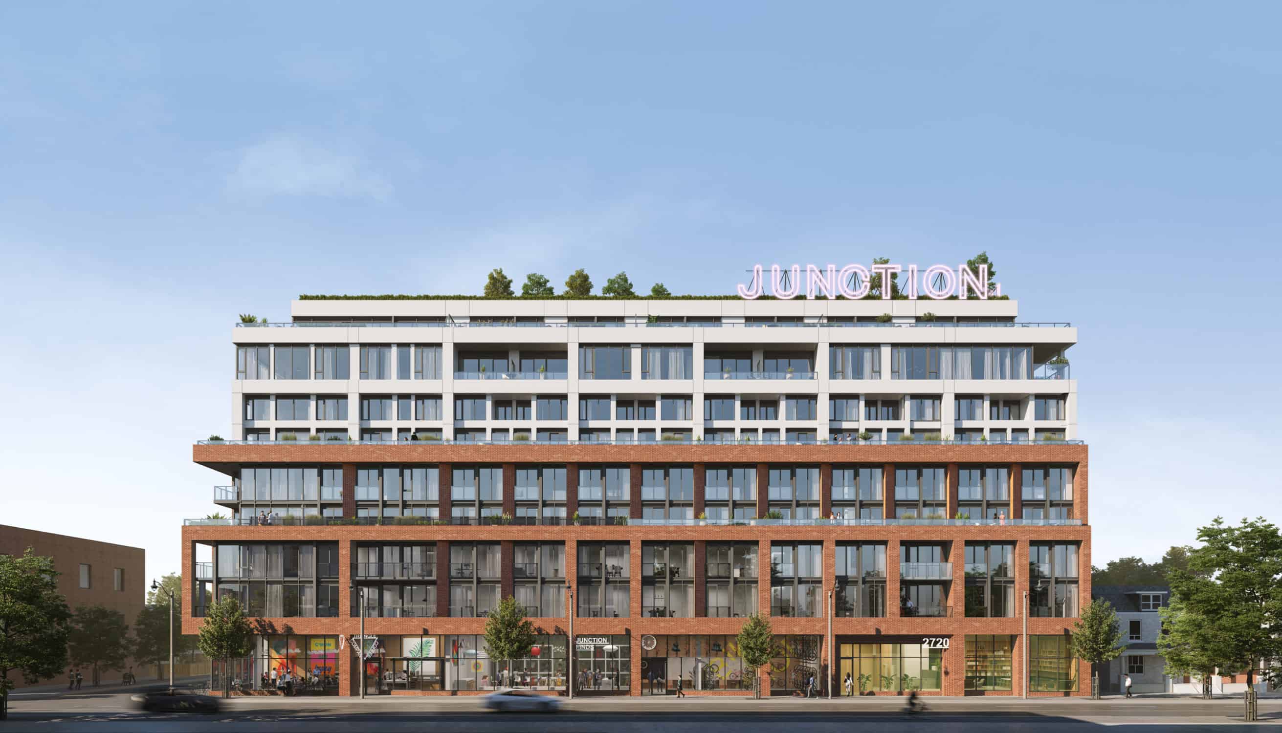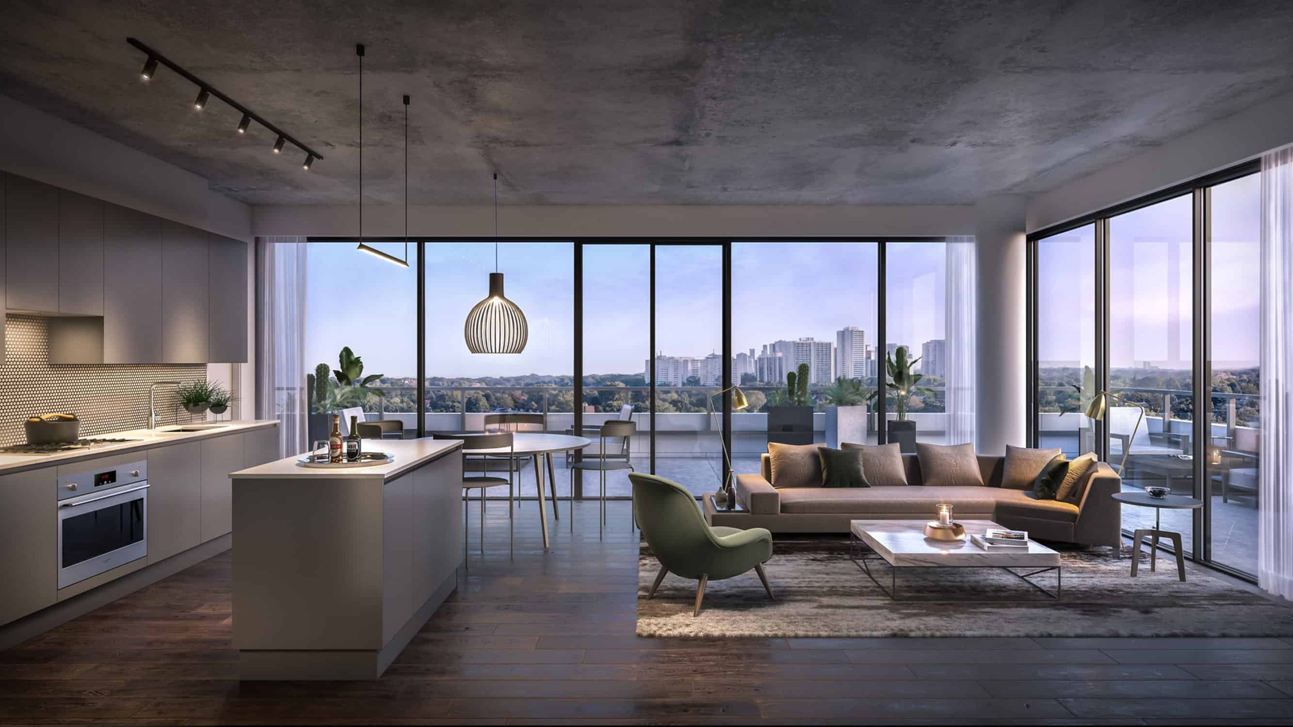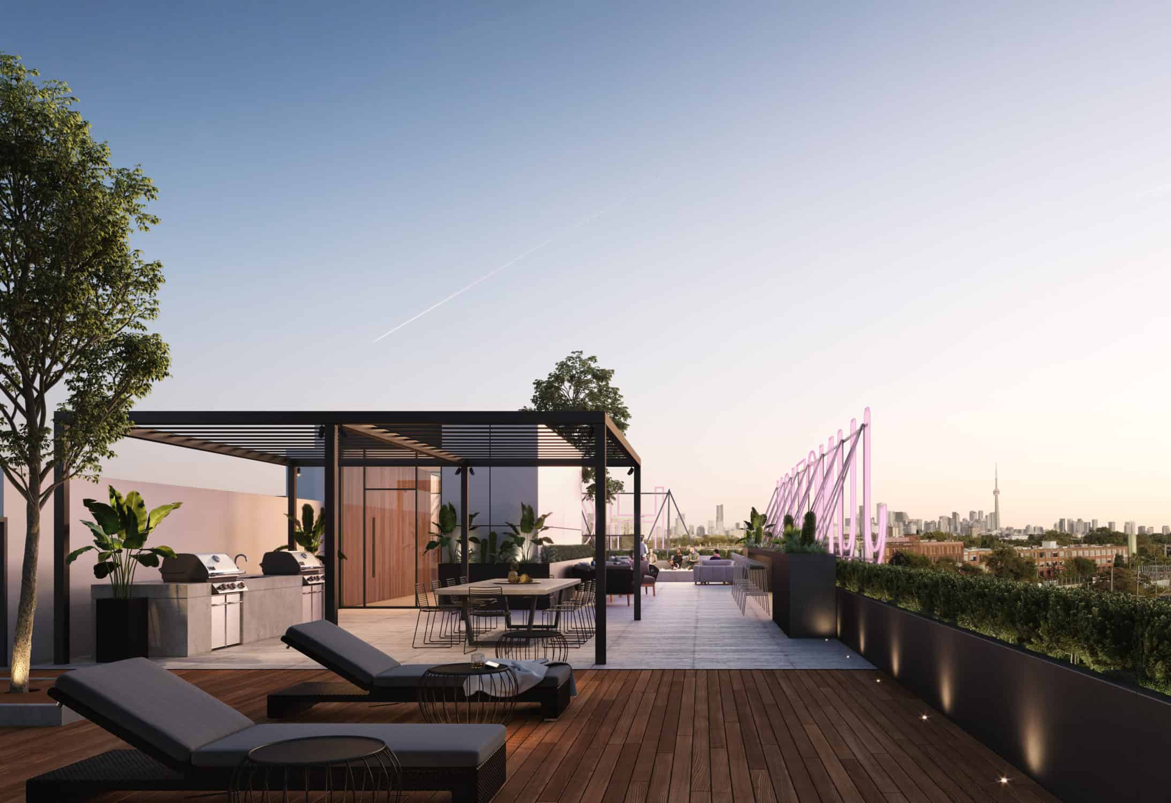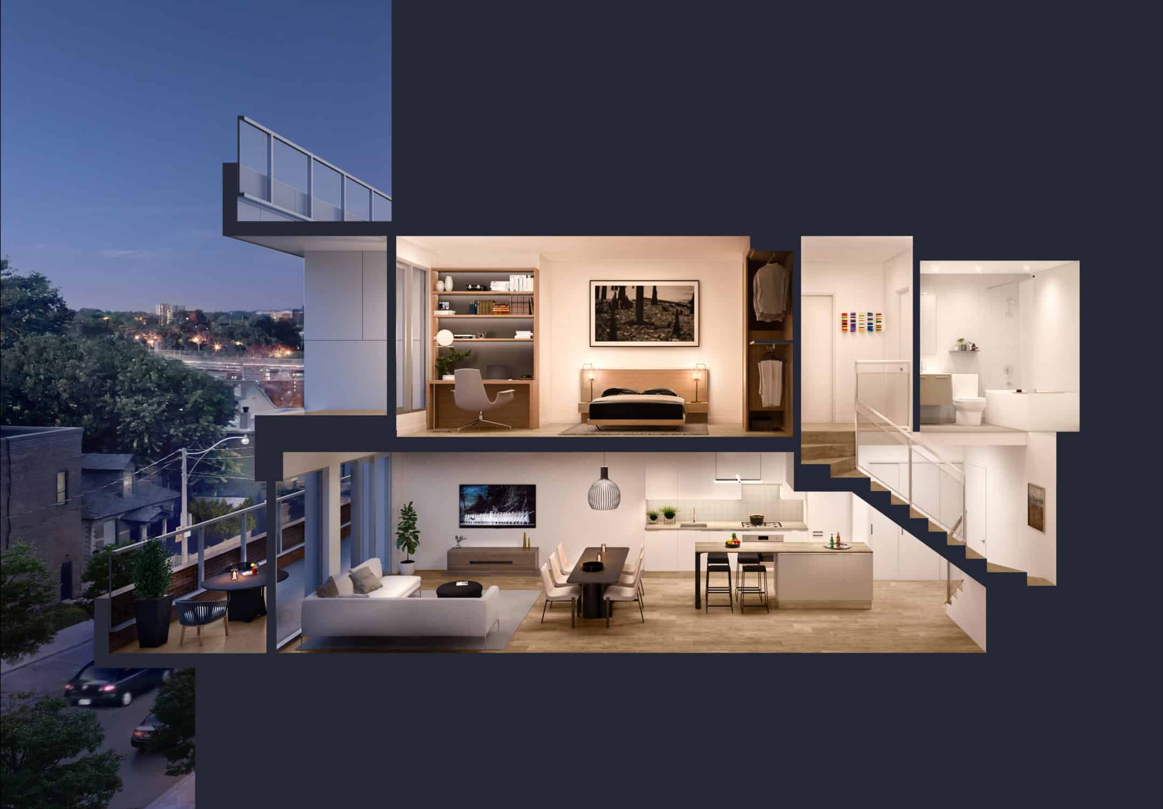Building & Amenities
Building

Junction House is a nine-storey boutique condominium perfectly located at the gateway to Toronto’s burgeoning Junction neighbourhood.
Thoughtfully designed by superkül, the architecture is inspired by key principles of Canadian minimalism. The building’s design, both inside and out, strives for simplicity and serenity, but has been made approachable with warm and natural materials, as well as with local and contextual elements from both the Junction neighbourhood and beyond.
Inside, each home has been carefully crafted. The building features a variety of different suite types, including The House Collection, which is comprised of spacious two-storey suites and laneway houses.
The amenities have been designed with convenience and lifestyle in mind and include a co-working and social space, a fully-equipped fitness facility, and an expansive rooftop terrace with commanding views of the downtown skyline.
This is a place for professionals, families, entrepreneurs
and creatives alike. Find your home at Junction House.
Interiors
Designed with an emphasis on livability and access to light, each typical one bedroom suite at Junction House comes standard with a living room measuring over 14 feet in width. This is anything but typical.

From your private terrace, enjoy views
so dense in greenery, they are unparalleled
in any other metropolitan city. The Penthouse Residences have been designed to flow seamlessly from room to room. With living spaces featuring 9 foot ceiling heights, contemporary materials and finishings, and expansive outdoor terraces, these are spaces designed for both entertaining and ease of living. Dine-in and enjoy your spacious open concept designer kitchen, featuring integrated appliances and a gas cooktop. Or lounge outdoors with sweeping views of the city on your large terrace,
fixed with a natural gas connection for your BBQ, and
a hose connection for your garden.
A space to unwind. A bathroom with
a sense of serenity – an at home retreat. Taking inspiration from Junction House’s design philosophy, the bathrooms feature sleek vanities and hand tiled
walls. Striving for simplicity and tranquility, the bathrooms are focused on the design of a streamlined aesthetic. Each and every element of the bathroom has been considered, such as the spacious tub and the large showers. Finishing touches such as an indoor plant will add the perfect pop
of brightness to the space.
Amenities
Welcome to your new home office. Adjacent to your lobby at Junction House is a ground
floor co-working and social space that has been designed
for individual work or group collaboration. The dynamic
and multi-functional space is perfect for an afternoon
of reading or a sit down at the communal table for
collaboration. It goes without saying, this is the heart
of Junction House, a place where people can come
together and share ideas.
Elevating everyday routines to the extraordinary, the
second floor fitness facility provides residents with
access to a fitness room complete with state-of-the-art equipment, a barre and yoga studio, as well as an outdoor space for fresh air and to cool off. Whether weights are
your thing, or if you prefer mindful practice and core strength, there is something for everyone.
Day and night, enjoy the private rooftop lounge with panoramic views of the city skyline across the treetops of the Junction. Living in a city should not mean you have to compromise on outdoor space. Take the elevator to the rooftop and you’ll discover a 4,000 square foot outdoor lounge with a variety of spaces to enjoy. Featuring a fire pit, BBQs, a harvest table, and loungers, it’s the perfect spot to relax and unwind. Invite your friends over for dinner, bring your laptop and do some work, or curl up with a book while soaking in the sun and unparalleled views of the city.

The House Collection
The House in Junction House. The Collection features 22 two-storey suites, designed with the intent of creating homes in the truest sense of the word.
The House Collection is made up of carefully-designed two-storey homes on the sixth floor and laneway houses along the north end of the building. The House Collection is a signature offering and one that gives Junction House its name. All homes in the Collection come equipped with wide living spaces, designer kitchens, gas ranges, deep terraces (with gas and water connections), and upper floor bedrooms — the perfect fit for couples and families who may require a bit more space. Upstairs, the bedrooms have also been thoughtfully designed in order to maximize access to light and air. Private terraces offer the perfect modern home, where entertaining, barbecuing, lounging, and stargazing can all happen storeys high. The laneway houses feature seamless connections to the outdoors of your personal, private front yard space. At Junction House, you maximize on city living, without compromise.



